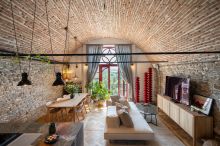Леденик | Glacier
Собствениците на тази къща се свързват със студиото, докато къщата е на груб строеж. Те имат обща насока за желаната визия на своя дом, но цялостното разпределение, съчетанието на цветове и материали, детайлите от различни стилове и изненадващите решения са изцяло продукт на студиото. Къщата е на два етажа, с обща жилищна площ 400 кв.м, прилежащ преходен гараж, екстериорна зона с басейн и барбекю и голям двор.
Решение за първия етаж е да има оптимално усещане за простор и светлина, естествени материали в модерен прочит, уютен стил с полъх на Средиземноморие. Зонирана е кухнята и трапезарията в лявата задна част на къщата, а TV зоната с мека мебел и допълнителен бар-остров е в предната част с френски прозорци и пълен изглед към двора. На етажа има просторен килер, две отделни помещение за съхранение на дрехи и обувки, тоалетна и преход към гаража. Стълбището между етажите е превърнато в акцентна зона - то има естетическа роля - с меките форми и ратаново осветление, задава посоката за желаното Бохо-усещане, което пълноценно е разгънато в родителската спалня с прилежаща гардеробна и баня на втория етаж. Тераса свързва родителската спалня с две очарователни детски стаи за момиче и момче, а отвътре артистичния коридор води до кокетна и цветна детска баня, уютна стая за споделено време за цялото семейство и самостоятелна стая за съхранение на необходимите химически продукти. В цялата къща е използвана масивна дъбова дървесина за пода и гредите по тавана, акцентите на стълбищния парапет. Ламперията по стените и корпусните мебели също са комбиниран избор на естествено дърво и съвременни материали. Меката мебел и осветлението са от първокласни европейски и български производители.
__________________________________________________________________________
The owners of this house contact the studio while the house is under rough construction. They have a general direction for the desired vision of their home, but the overall distribution, the combination of colors and materials, the details of different styles and the surprising solutions are entirely a product of the studio. The house is on two floors, with a total living area of 400 sq.m., an adjacent transitional garage, an exterior area with a pool and barbecue, and a large yard.
A solution for the first floor is to have an optimal feeling of spaciousness and light, natural materials in a modern reading, a cozy style with a touch of the Mediterranean. The kitchen and dining room are zoned in the left rear part of the house, and the TV area with sofas and an additional bar-island is in the front part with French windows and a full view of the yard. On the floor there is a spacious closet, two separate rooms for storing clothes and shoes, a toilet and a transition to the garage. The staircase between the floors has been turned into an accent area - it has an aesthetic role - with its soft shapes and rattan lighting, it sets the direction for the desired boho-feel, which is fully developed in the master bedroom with adjoining wardrobe and bathroom on the second floor. A terrace connects the master bedroom with two charming children's rooms for a girl and a boy, and inside the artistic corridor leads to a neat and colorful children's bathroom, a cozy room for shared time for the whole family and a separate room for storing the necessary chemical products. Throughout the house, solid oak wood is used for the floor and ceiling beams, the stair railing accents. The paneling on the walls and cabinet furniture are also a combined choice of natural wood and contemporary materials. The soft furniture and lighting are from first-class European and Bulgarian manufacturers.


















