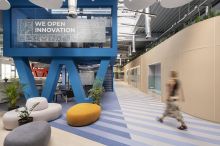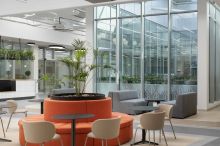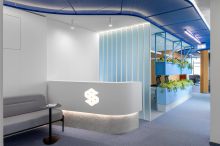VERONESE
Located on the ground floor of a house built in 1899, this two-story apartment of 124 m2 has an extended body facing Veronese Street to the east, and a west-facing backyard that’s bathed in sunlight throughout the day. The upper level consists of a hall, a kitchen, a dining room and a playroom with a pool table, a chill zone and a workstation. The lower level is a mostly private area with a master bedroom, a bathroom, and service quarters. A major challenge we faced while developing a concept for our client was how to connect all the different rooms and areas in a consistent design that impresses with its character while complimenting the historical charm of the building. Our approach aimed to achieve consistency in modernity and enhance the functionality of the space with an industrial touch through the extensive use of concrete, copper and bronze. See how it all came together in perfect harmony in the gallery below.










