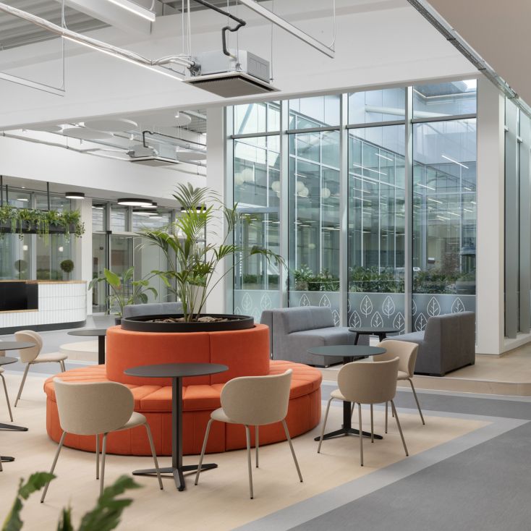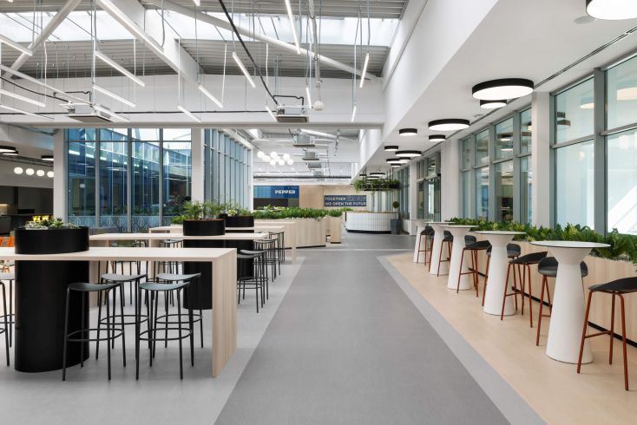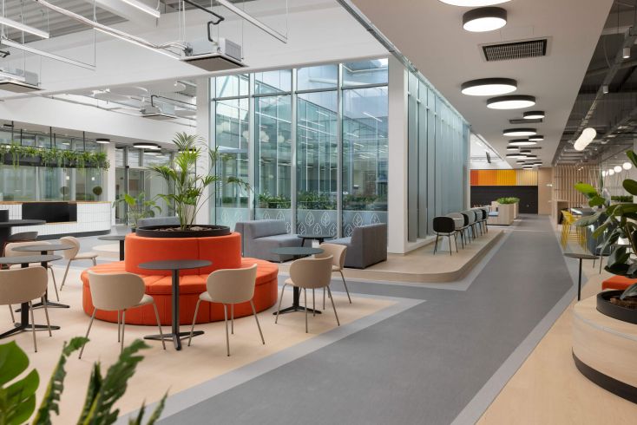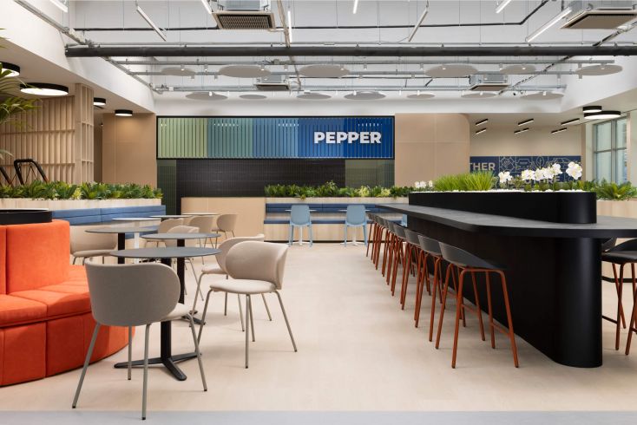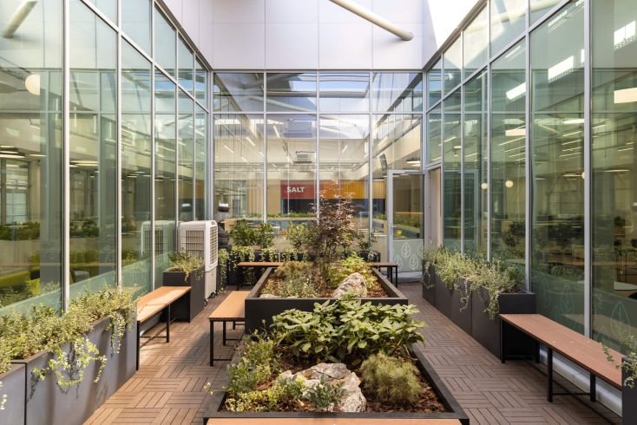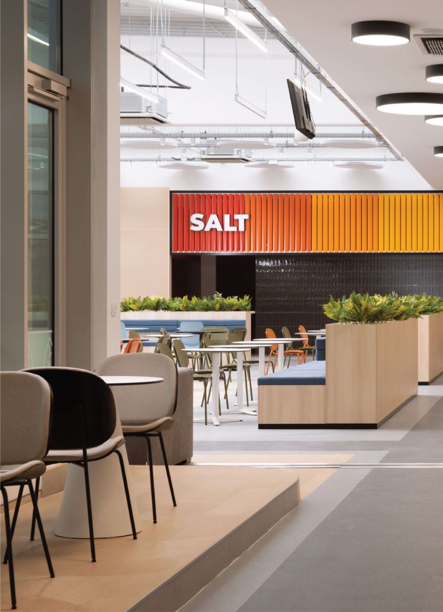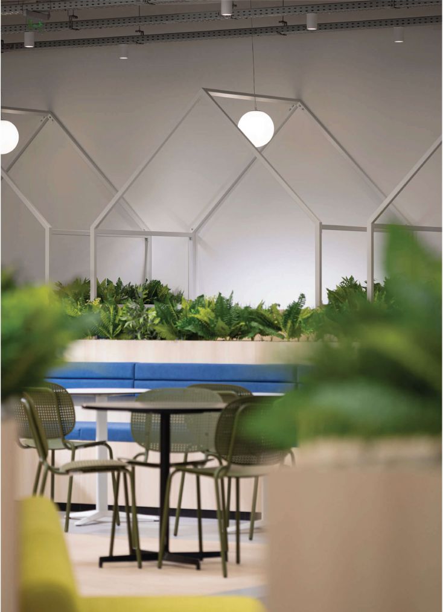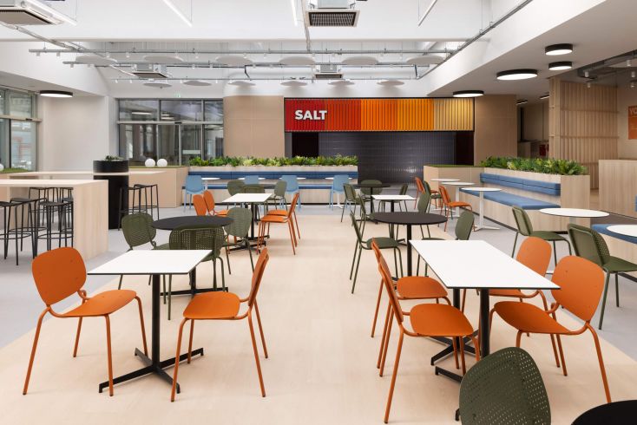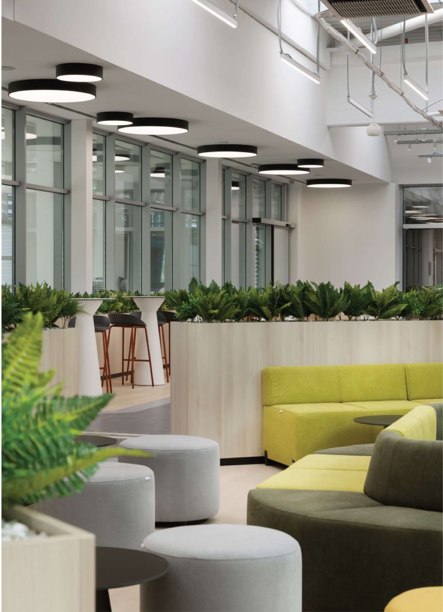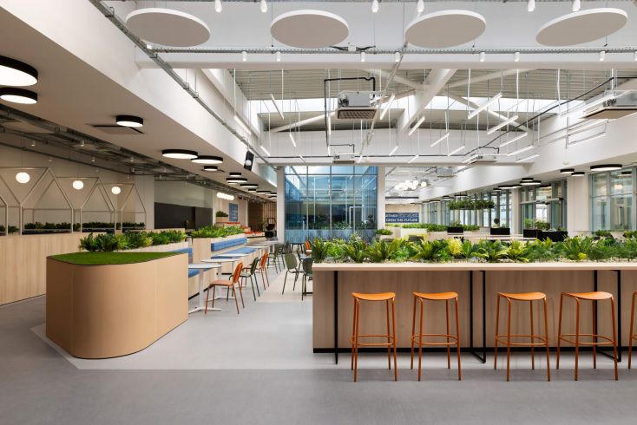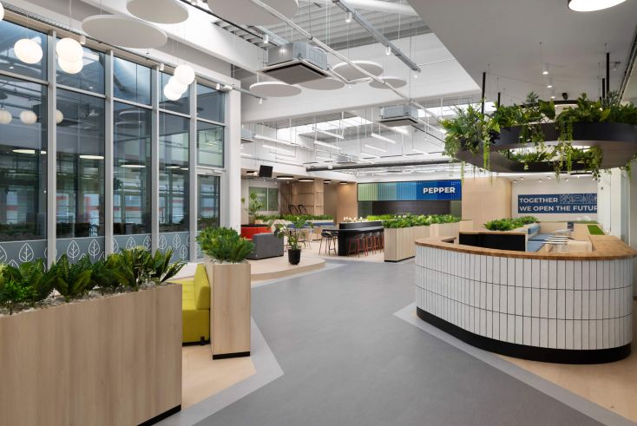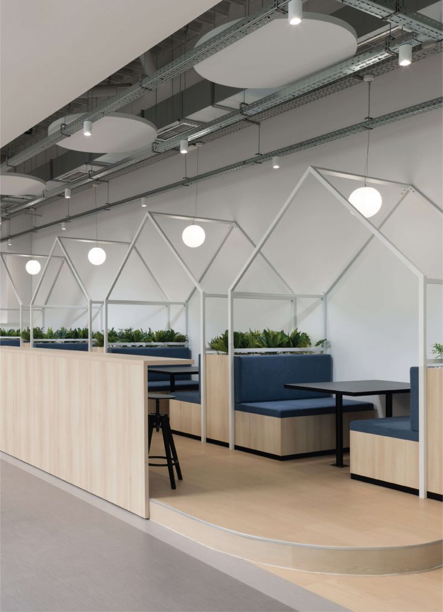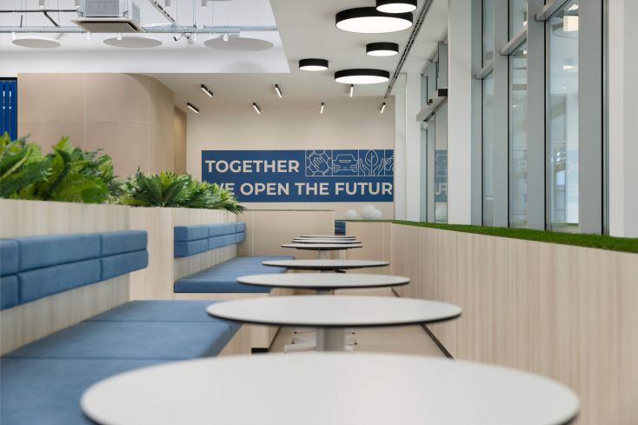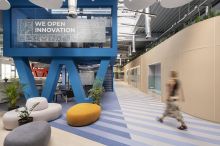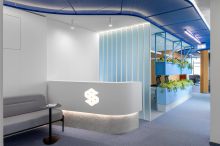WITTE Automotive BG Canteen
As part of the larger WITTE Automotive Bulgaria office project, the new canteen and relaxation zone was conceived as a spacious, light-filled environment supporting both well-being and interaction. Following a change in the factory’s policy—from multiple small canteens to one shared 1,800 m² hall—the design embraces openness and flexibility to encourage social connection and a sense of community.
The heart of the space is a central inner garden, open to the sky and filled with greenery, acting as a natural anchor and visual pause within the dynamic flow of activity. Around it, a variety of seating zones are organized — from intimate lounge corners to communal tables — each defined by distinct height, atmosphere, and materiality. This diversity allows users to intuitively choose their preferred setting, whether for dining, informal meetings, or quiet relaxation.
The result is a multifunctional interior that balances scale with comfort, openness with intimacy, and functionality with the human experience — a contemporary interpretation of the workplace canteen as a social and restorative core of the company.
Gross Built Area: 1800 m2
