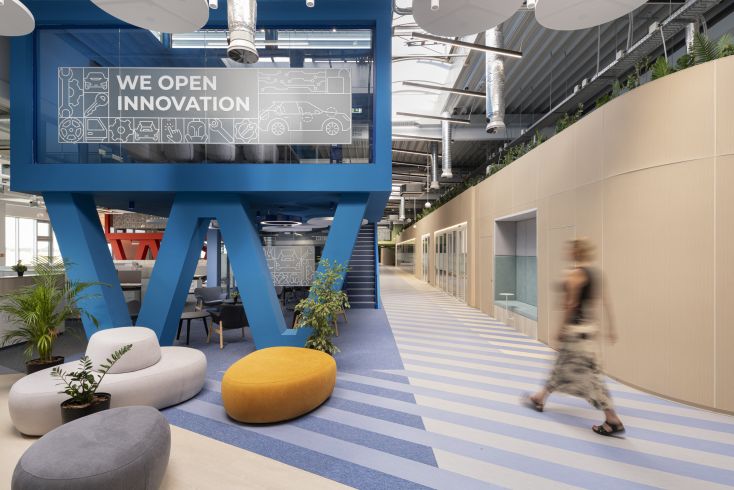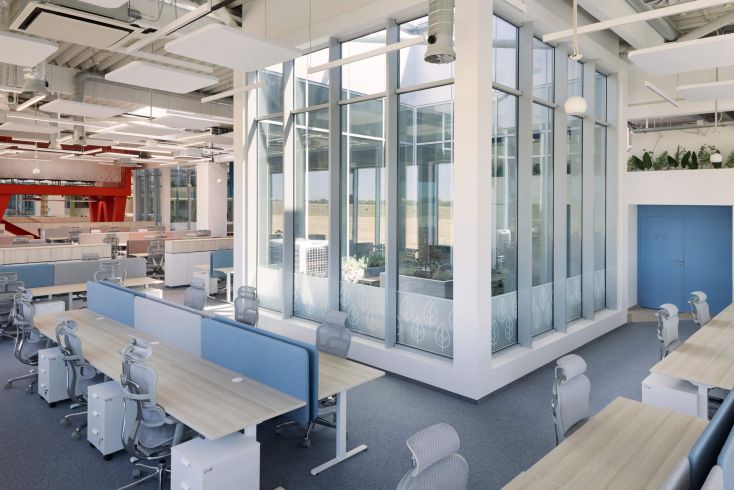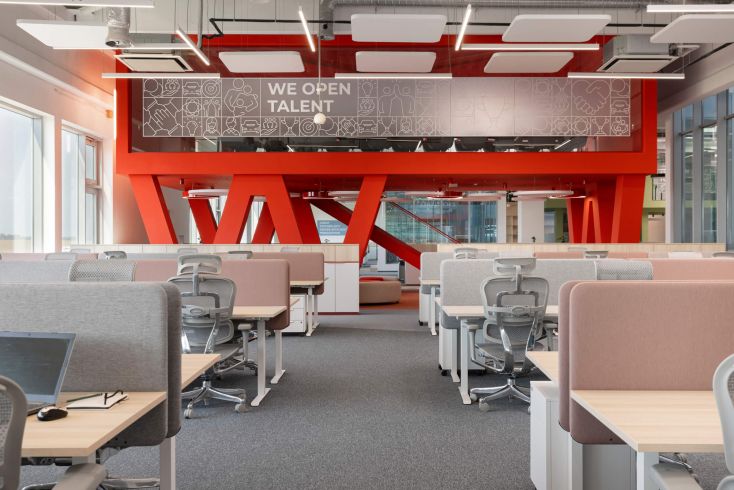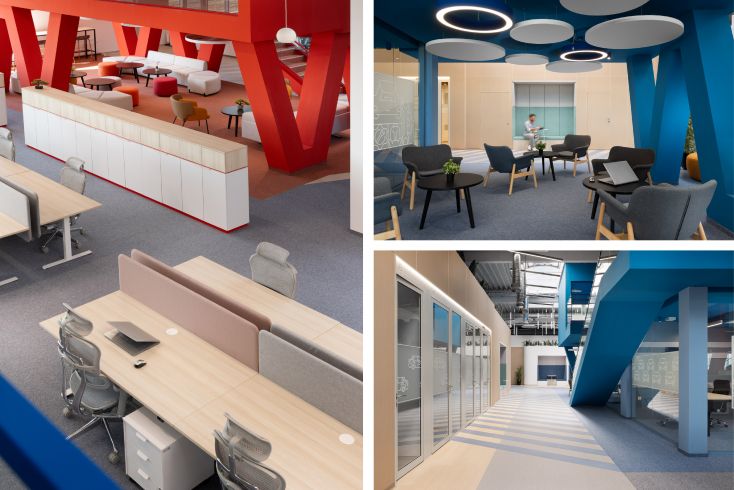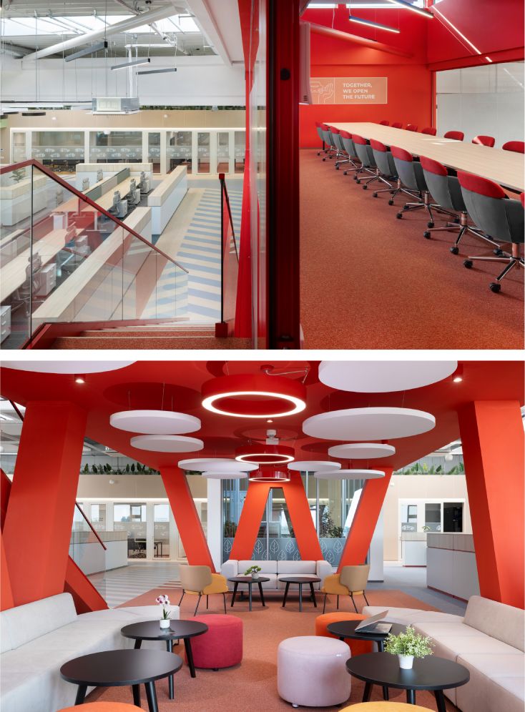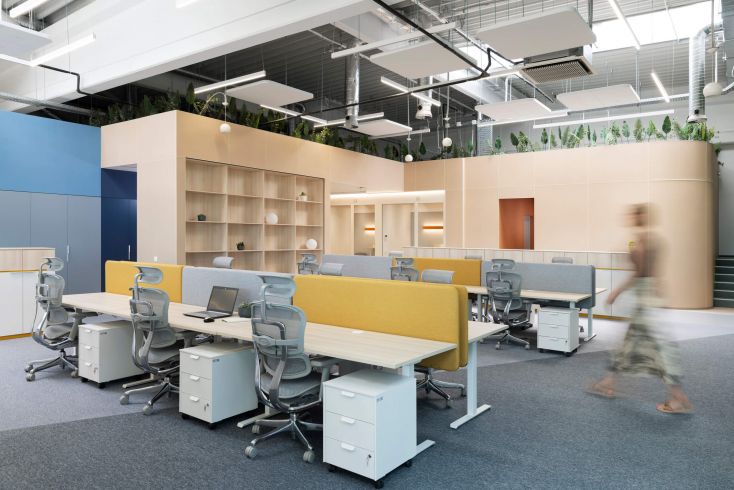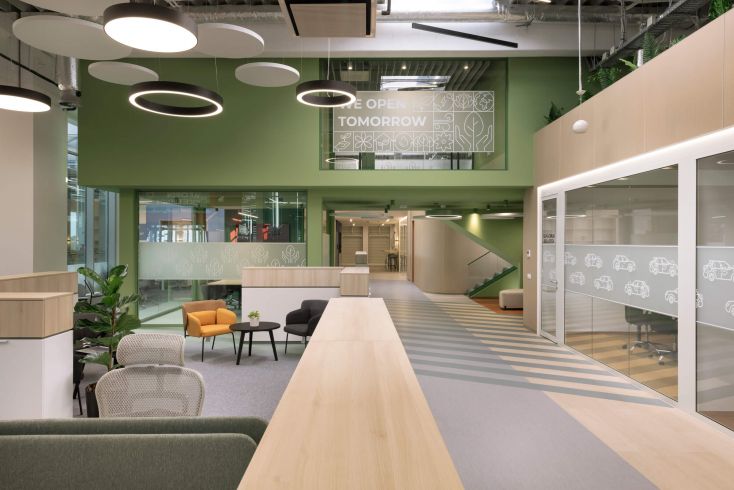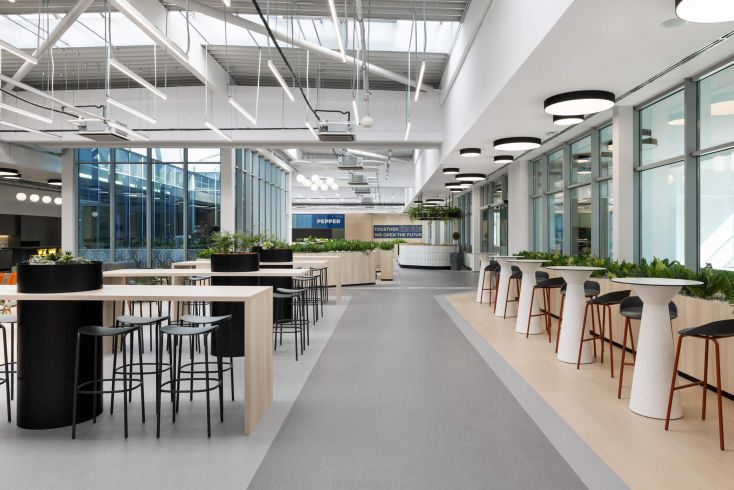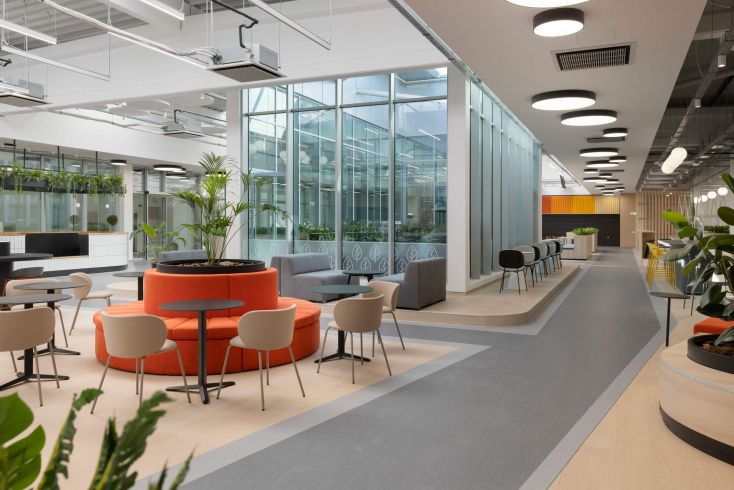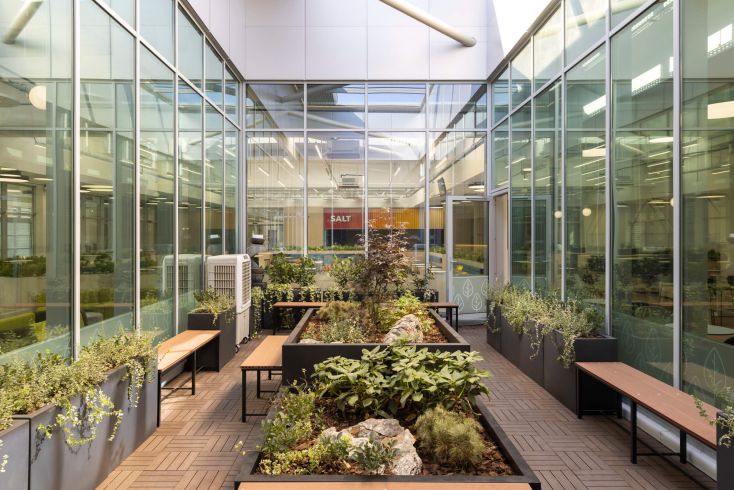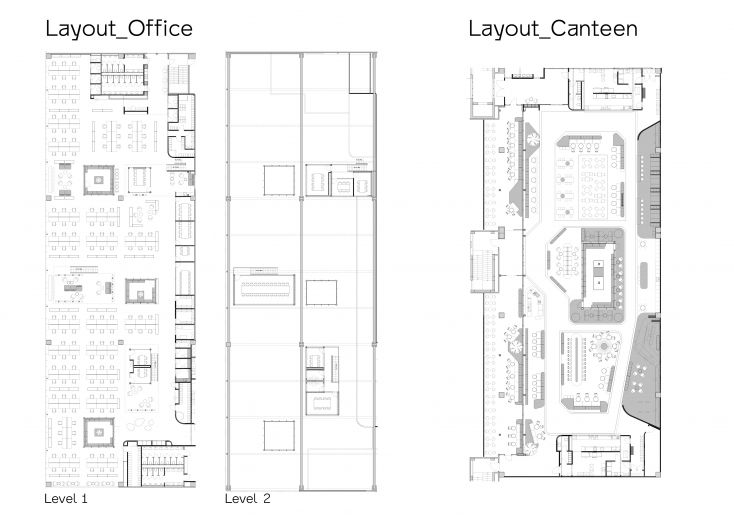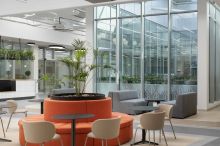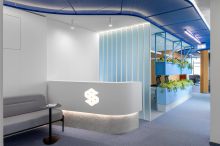WITTE Automotive BG Office / ВИТТЕ Аутомотив България
Проектът цели да преобрази част от новата производствена база на „ВИТТЕ Аутомотив България“ в Русе в съвременна административна среда, отговаряща на високите стандарти на компанията. Офисната зона от 2300 m² е създадена да подпомага ефективната организация на процесите в разширяващата се структура, а паралелно е разработена социална зона – Food & Rest Hall с площ 1800 m² и 436 места, обслужваща целия комплекс.
Шестметровата височина на индустриалната зала позволява формирането на три двуетажни обема, които структурират пространството и създават ясна функционална йерархия. Всеки от тях интерпретира една от основните ценности на WITTE – технология, хора и околна среда, изразени чрез цвят, форма и пространствено въздействие.
Офисната част е развита като open space без отделни обособени стаи за мениджъри, със зониране по екипи и разнообразие от зали за срещи и неформални активности. Трите вътрешни градини са ключов елемент – отворени към небето и изпълнени със зеленина, те подобряват осветеността във вътрешната част на офис пространството, осигурявайки постоянна връзка с природата.
Зоната за хранене и отдих е проектирана като просторно и светло място, подпомагащо взаимодействието между служителите. След преминаване от множество малки столови към една обща зала, дизайнът акцентира върху откритост и социална свързаност. В сърцевината на пространството се намира вътрешна градина, отворена към небето и богата на зеленина, която действа като визуална пауза в динамичната среда. Около нея са оформени разнообразни зони за сядане, позволяващи интуитивен избор на предпочитана атмосфера.
EN
The project aims to transform part of the new production facility of WITTE Automotive Bulgaria in Ruse into a contemporary administrative environment that reflects the company’s high international standards. The 2,300 m² office area is designed to support efficient workflow organization within the expanding structure, while a complementary goal is the development of a social zone – the 1,800 m² Food & Rest Hall with 436 seats, serving the entire complex.
The six-meter height of the industrial hall enables the creation of three double-height volumes that define the spatial order and establish a clear functional hierarchy. Each of these volumes represents one of WITTE’s core values – technology, people, and environment – articulated through color, form, and spatial character.
The office area follows an open space concept without separate enclosed rooms for managers, organized into team-based zones and complemented by a variety of meeting rooms and informal activity areas. The three internal gardens are a key element – open to the sky and filled with greenery, they enhance the natural light in the interior of the office space, providing a constant connection with nature.
The dining and relaxation zone is conceived as a bright, welcoming space that encourages communication and social interaction. After transitioning from multiple small canteens to a single shared hall, the design emphasizes openness, flexibility, and community building. At its center lies an internal garden, open to the sky and rich in greenery, acting as a visual pause within the dynamic environment. Around it, diverse seating arrangements allow employees to intuitively choose the most suitable atmosphere for dining, informal meetings, or short breaks.
