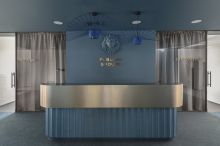АПАРТАМЕНТ JB25
location: Lozenets, Sofia | photography: Manual Mood Photography & Videography | JB25 е частен дом от градски тип, намиращ се в кв. Лозенец, гр. София. Създаден е с ясната концепция да бъде съвременен и безкомпромисно комфортен - стилен интериорен дизайн, устойчив във времето, в духа на модерната класика.
Антрето на всеки дом показва какъв е той и издава първото впечатление за обитателите му. Корпусната мебел с изцяло огледална фасада създава интересна игра на погледа и придава дълбочина на входното пространство. Това усещане е подчертано от площните светещи тавани.
От антре пространството се влива в коридор, отворен към дневното помещение. Това решение за разпределението е благоприятстващ фактор за усещането за простор. Големите витрини, които допускат изобилие от естествена светлина, осигуряват прекрасна гледка към двора на сградата от всяка точка.
Интериорът е композиция от естествени материали - мрамор, гранит, многослоен дъбов паркет, масивна дървесина, метал и стъкло.
Осветлението е многопластово и е с водеща роля в интериора – обособява различните зони и подчертава меките тонове, които носят спокойствие. Акцент в дневното пространство е детайлът на периферията от италиански гипсов декоративен корниз, подсветнат в топла светлина, което създава специфична атмосфера и превръща окачения таван в по-лек, плаващ елемент. Осветлението над кухня и трапезария е решено с гипсови луни за вграждане, които изглеждат като отляти в тавана следи от капки.
Емблематичните осветителни тела над дневна и трапезария определено са лайтмотивът в интериора - пенданти MELT CHROME на британския бранд TOM DIXON. MELT е изкривен светлинен глобус с модерна визия. Светлината, отразяваща се от неравните повърхности, създава драматичен ефект на топящо се стъкло.
JB25 is a private urban style home, located in Lozenets residential district, town of Sofia. It was created with the clear concept of being modern and uncompromisingly comfortable – stylish interior design, sustainable over time, in the spirit of modern classics.
The entrance hall of each home indicates what the home is like and gives away the first impression about its inhabitants. The mirror façade of the wardrobe creates an interesting play of the sight and gives depth to the entrance space. This feeling is enhanced by the vast illuminating Barrisol stretch ceiling.
From the entrance hall, the space flows into a corridor, open to the living room area. This solution for the distribution of premises is a favourable factor for the feeling of space. The large display windows, which let in abundance of natural light, provide a beautiful view to the yard of the building from every point.
The interior represents a composition of natural materials - marble, granite, multilayer oak parquet, solid wood, metal and glass.
The lighting is multi-layered and has a leading role in the interior – it forms the individual areas and emphasises the soft tones, which convey serenity. The detail of the periphery of Italian decorative gypsum cornice is an accent in the living room, lit from aside in warm light, which creates a specific atmosphere and turns the suspended ceiling into a lighter, floating element. The lighting above the kitchen and the dining hall is solved with gypsum built-in spotlights, which look like traces of water drops, cast in the ceiling.
The emblematic lighting fixtures above the living and dining rooms are definitely the leitmotif in the interior - MELT CHROME pendants of the British brand TOM DIXON. MELT is a distorted lighting globe with a modern vision. The light bouncing and reflecting around the uneven surfaces creates a dramatic melting hot blown glass effect.
photo credit: Manual Mood Photography & Videography







































